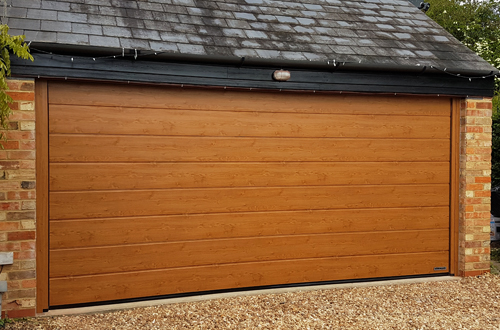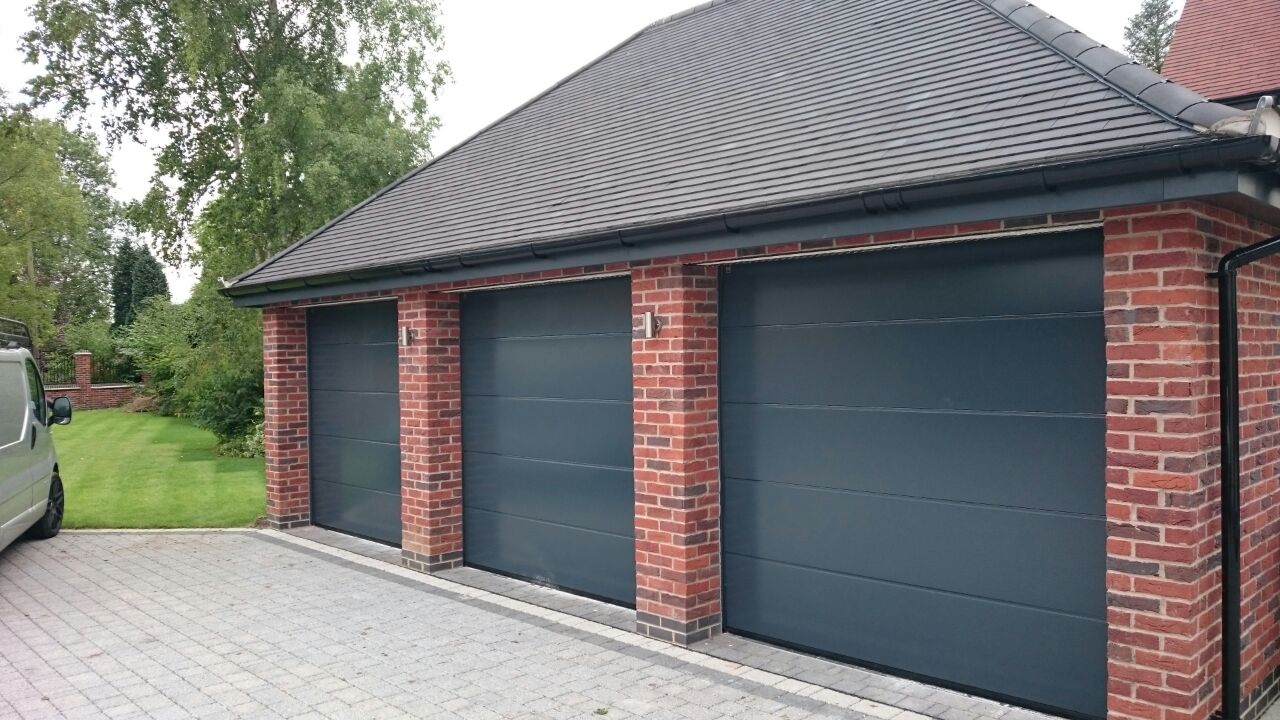garage doors Specialists for over 25 years
Hörmann Sectional Garage Doors
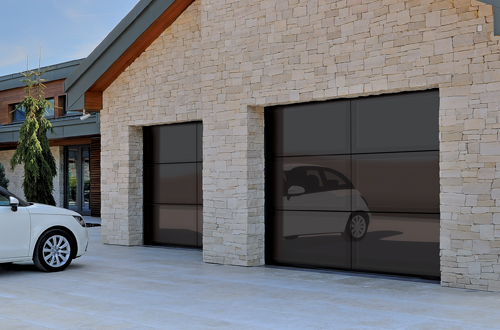
Hörmann
Space-saving opening and secure closing
Sectional garage doors open vertically upwards and are suspended under the ceiling to save space. This construction principle means you can make full use of the space inside and in front of the garage. Sectional garage doors can be fitted in any garage opening and offer extra passage width. Treat yourself to this comfort and convenience.
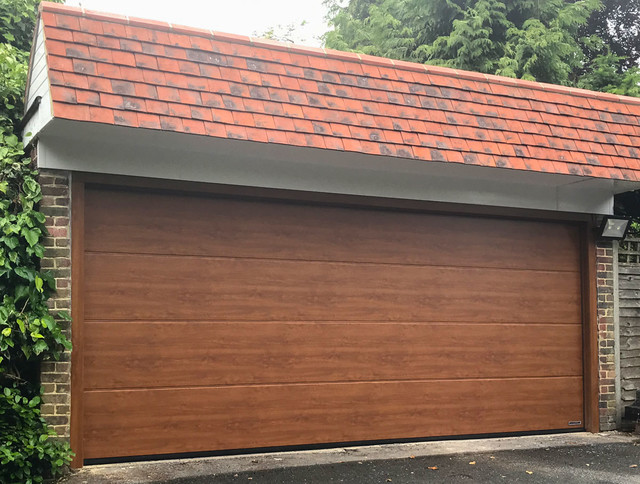
Hormann
experience Hormann quality in the new construction and modernisation.
Hörmann products have impressive durability and high functionality.
You can easily plan for new construction as well as modernisation. The carefully coordinated solutions make your home more beautiful, more secure and more comfortable.
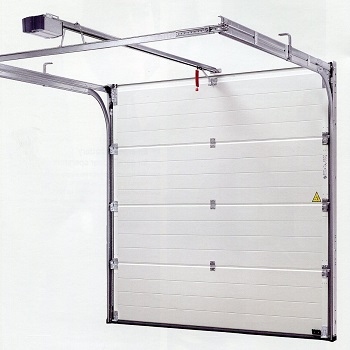
Due to the construction of sectional garage doors, in that they open vertically upwards and are suspended under the ceiling, they provide maximum space inside and in front of the garage.
Sectional garage doors can be fitted in every garage door opening, and offer up to 14 cm more passage width than up-and-over doors.
Flexible and weather-resistant seals on all four sides of the Hörmann sectional doors ensure that they are optimally sealed.
All Hörmann sectional garage doors can be enhanced with electric automation.
Treat yourself to this comfort and convenience.
Sectional doors are tested and certified in accordance with the high safety requirements of European standard 13241-1. You can use our safety checklist to find out whether your old garage door complies with the current safety standards.
Select the Suitable Door Type
The choice is yours
With the double-skinned sectional garage doors LPU 67 Thermo and LPU 42 you can rely on outstanding or very good thermal insulation and also on increased stability and smooth running.
If the design of your house is dominated by timber, then the Hörmann sectional garage doors LTH 42 with solid timber infill are particularly suited for you.
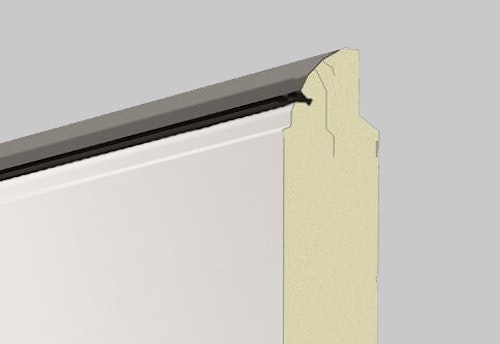
LPU 67 ThermoThe energy-saving door offers excellent thermal insulation thanks to the 67-mm-thick sections with thermal break.
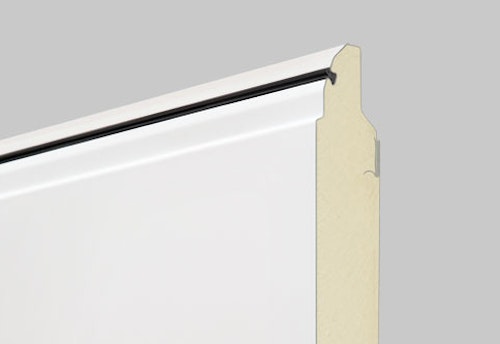
LPU 42The double-skinned LPU 42 sectional garage door features 42 mm thick sections that ensure excellent thermal insulation.
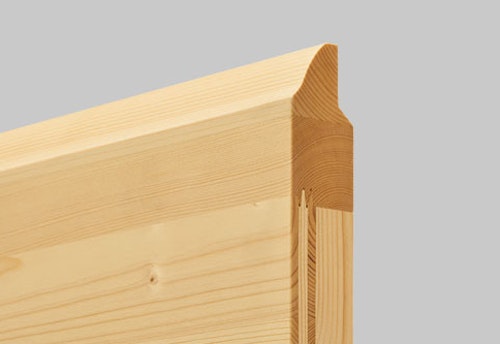
LTH 42The solid timber door is excellently suited for timber houses or buildings with many timber elements, such as timber framing or facade elements.

